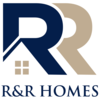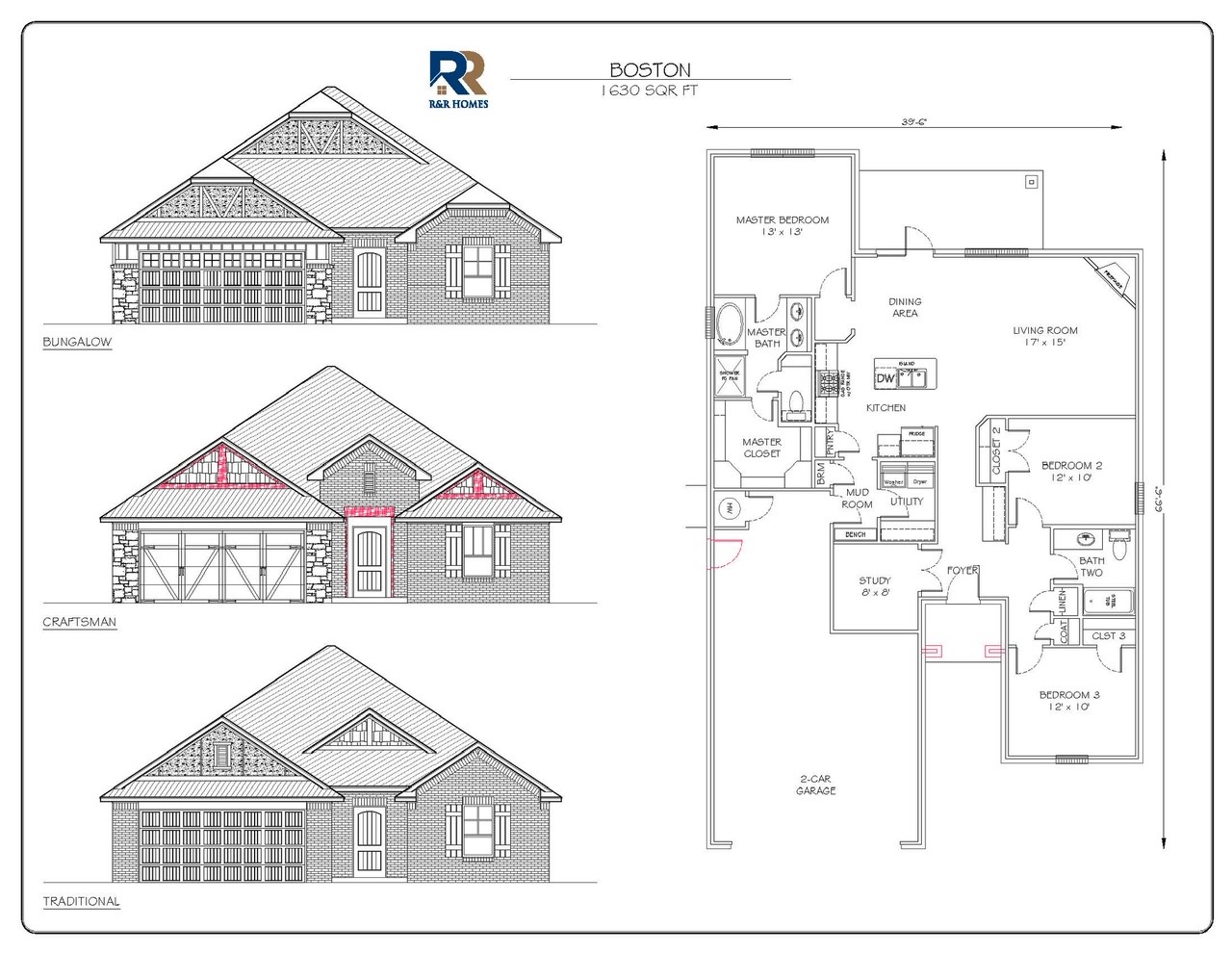Boston
Boston
- Bedrooms: 3
- Baths: 2
- SQ FT: 1,455
- Stories: 1
- Garage: 2-Car
Floor Plan Description
Entry will stun you with intricate details throughout! Open concept living greets you with an eye catching corner fireplace! Entertaining is easy with this kitchen that features large kitchen island, gas cooktop, beautiful cabinets and pantry! Large naturally lit dining is strategically attached to the gourmet kitchen! Master suite boasts dual vanities, soaking tub, stand up shower, throne room and large walk-in closet! Secondary beds both with step-in or walk-in closets! Hall linen and coat storage available for optimum convenience! Laundry room offset & pass-thru not required to access garage! Mud room includes design for bench or drop zone and utility closet!
Available in these Communities
- Azalea Farms
- Kingsridge
- Wyndemere
Real Talk With Our Customers
Call Us
Our Address
Message Us
Questions? Get in touch with the R&R Homes team using the contact form below.

