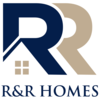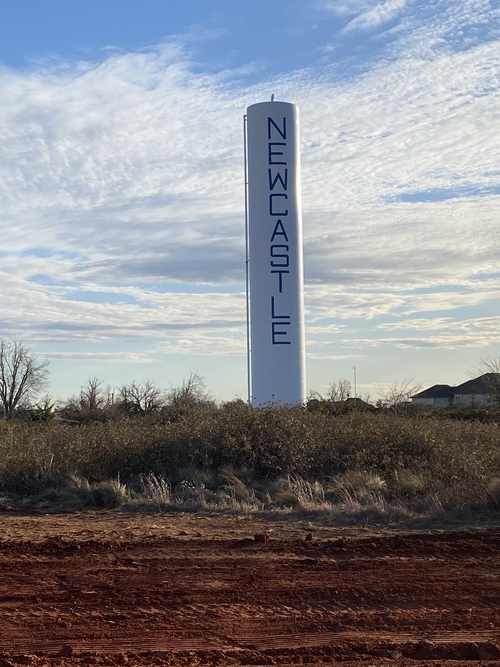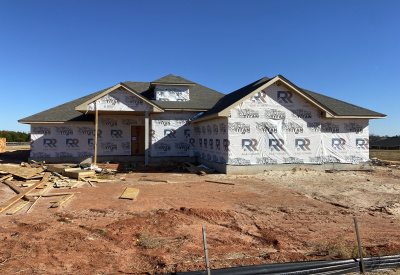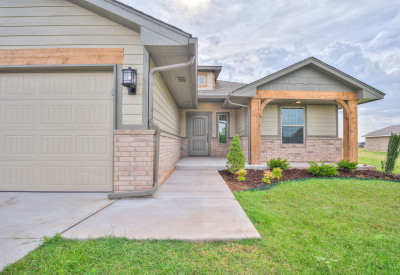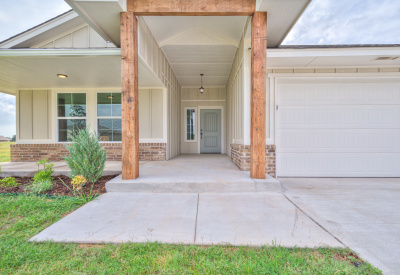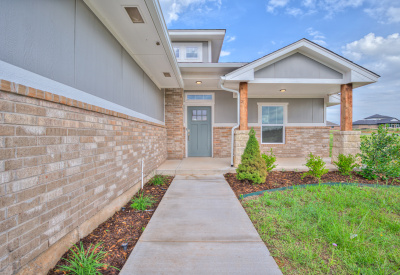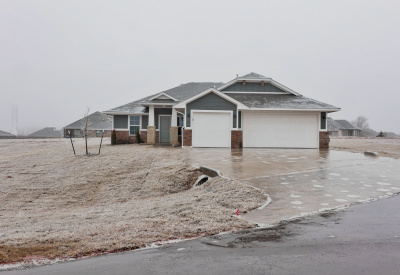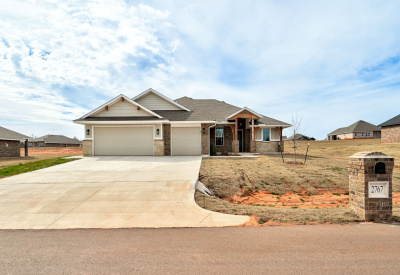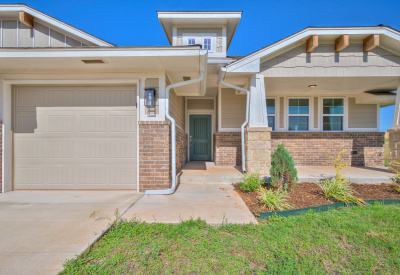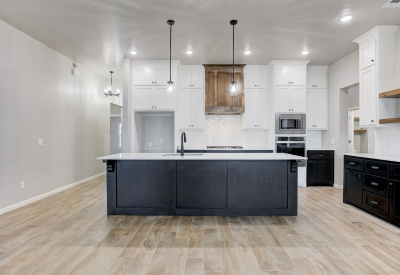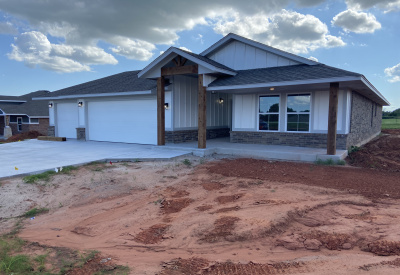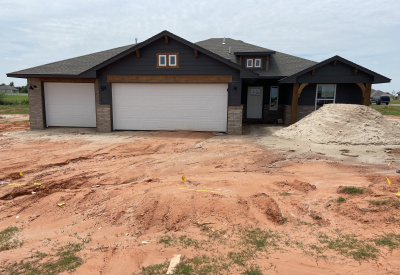Oakmont
Location
Newcastle, OK
From I-44 exit Hwy 37 go west to Hwy 76. Go south for a quarter mile. Neighborhood is on the East.
Description
Welcome to Oakmont, Newcastle’s newest community, just minutes from the city. Nestled among lush trees, Oakmont offers spacious homes on half-acre lots, providing a peaceful escape from the urban hustle and bustle.
Find your sanctuary in Oakmont and enjoy the perfect balance of nature and convenience.
- Price
- Bedrooms
- Add date
- Featured
2758 Sherwood Court
 $357,951
$357,951
2748 Sherwood Court
$2,736
$2,961
$3,195
3.5% $2,736/MONTH
6.5% $2,961/MONTH
$3,195
YOUR FIRST YEAR!
 $348,850
$348,850
2787 Juneberry Lane
$2,955
$3,199
$3,452
3.5% $2,955/MONTH
6.5% $3,199/MONTH
$3,452
YOUR FIRST YEAR!
 $373,986
$373,986
2811 Juneberry Ln
2767 Juneberry Lane
$3,101
$3,357
$3,624
3.5% $3,101/MONTH
6.5% $3,357/MONTH
$3,624
YOUR FIRST YEAR!
2757 Juneberry Lane
$2,955
$3,199
$3,452
3.5% $2,955/MONTH
6.5% $3,199/MONTH
$3,452
YOUR FIRST YEAR!
 $376,990
$376,990
2747 Juneberry Lane
$3,029
$3,279
$3,539
3.5% $3,029/MONTH
6.5% $3,279/MONTH
$3,539
YOUR FIRST YEAR!
 $329,544
$329,544
 $369,044
$369,044
Real Talk With Our Customers
"R&R Homes are quality built homes. The thing that impressed me the most is how they stand behind their warranty. I had a list of items they addressed and resolved promptly within the first year after moving in. One issue related to the roof resurfaced after the warranty expired, but since the issue was originally noticed within the first year R&R stood behind their warranty and covered resolving the roof issue. Aaron and Larry are professionals who worked to resolve all issues during the warranty period to meet or exceed my expectations. Craig has been great to work with and has addressed my issues promptly and to my satisfaction related to warranty issues. I will definitely consider buying an R&R Home in the future."
Jerry Hoppock
"What great homes with quality craftsmanship details! I love the unique design aspects that are added to give the homes their own special touch. Nancy Mathis really cares about & takes great care of her clients."
Kat Thompson
"Outstanding company with great values, forward thinking designs, beautiful amenities & a special consideration for every request, Buyer & Realtor they interact with. If it comes down to build style, efficiency & dependability, this organization will always be a top pick!"
Chris Eubanks
"I have owned my R&R home for about four years now. I must say I am still more than impressed with the energy efficiency of this home. Carlton was quick to address any small issues during the warranty (minor carpet issues). I will definitely be purchasing from R&R for my next home!"
Taylor Moore
"GREAT COMPANY! They are a small family owned business and they really care about their customers. They put their heart and soul into every house and it shows! High quality workmanship at a very comparable price. You will be very happy by choosing R&R to build your dream home!"
Kristi Steely
Call Us
Our Address
Message Us
Questions? Get in touch with the R&R Homes team using the contact form below.
