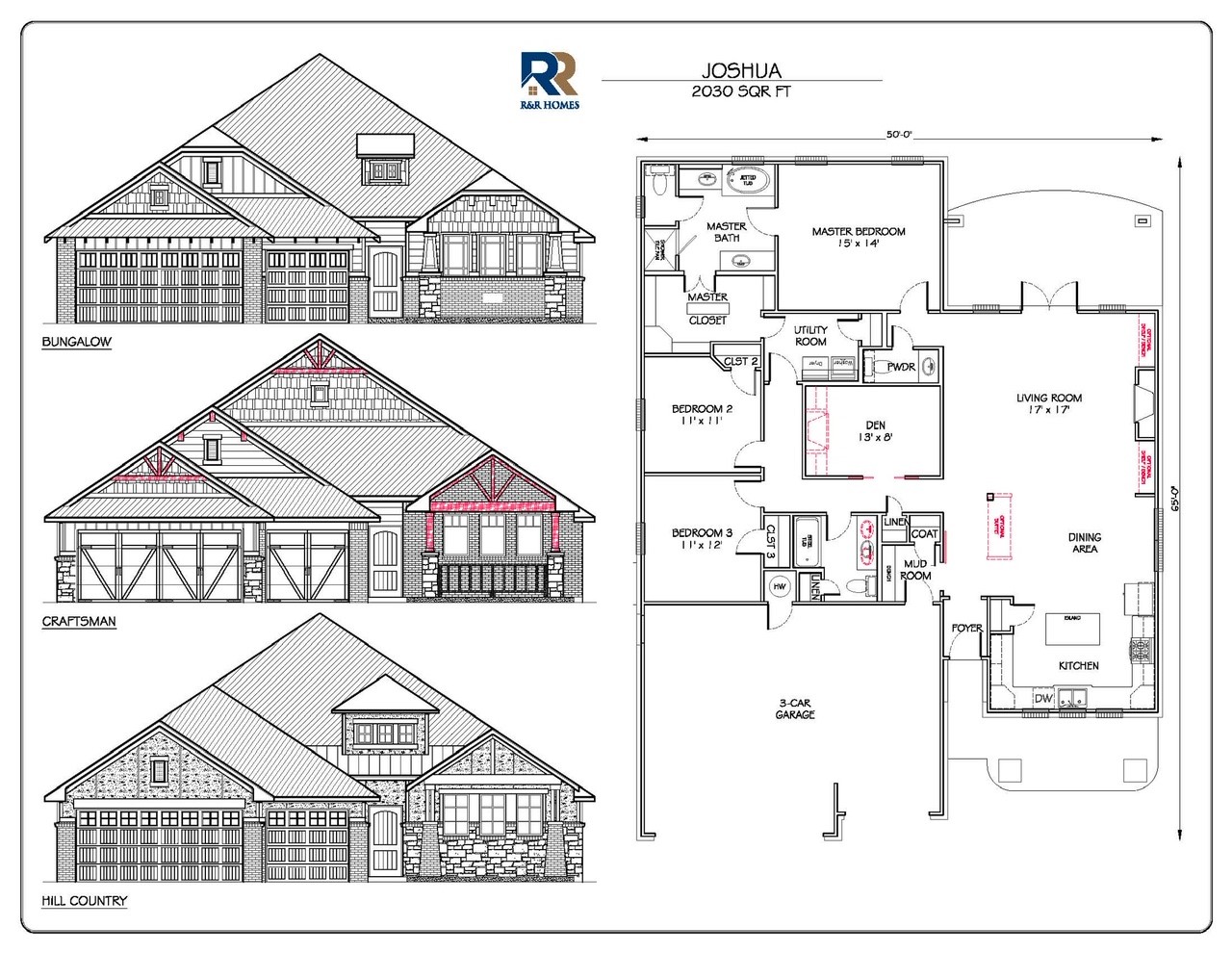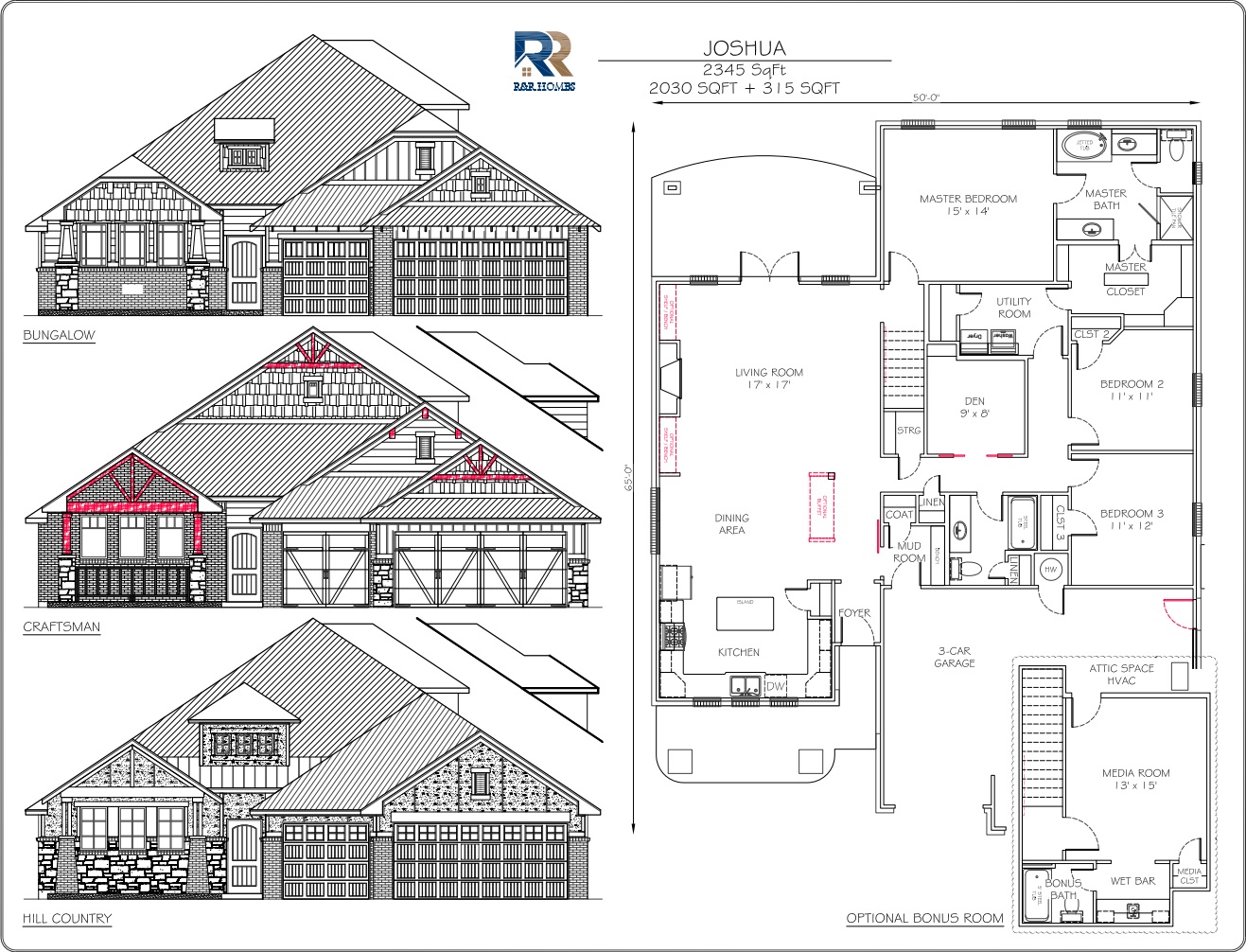Joshua
Joshua
- Bedrooms: 3
- Baths: 2.5 / 3
- SQ FT: 2,030 / 2,345
- Stories: 1
- Garage: 3-Car
Floor Plan Description
This unique and pristine craftsman style home with serene landscaping and large covered patio will have you anticipating to see the inside! Stunning entry leads you to a ginormous and open plan! Massive living area with cozy fireplace and outdoor access is attached to a spacious dining! Not far off is the gourmet kitchen featuring an abundance of cabinetry and counter space! Massive center island is ideal for room to cook, dine or entertain! Near by is a den or study strategically placed in the center of the home! Two guest bedrooms are close to the large guest bath for absolute comfort! Master bed is separated from the rest of the home for the ultimate level of privacy! Huge master bath is ordained with dueling vanities, large garden tub, standing shower and a master closet that is more than spacious! One of the best features of this home is the laundry room that is attached to the master closet! Not to mention the extra storage in the mud room just off of the garage!
Available in these Communities
- Edgewater
- Nichols Creek
- Twin Silos
Real Talk With Our Customers
Call Us
Our Address
Message Us
Questions? Get in touch with the R&R Homes team using the contact form below.


