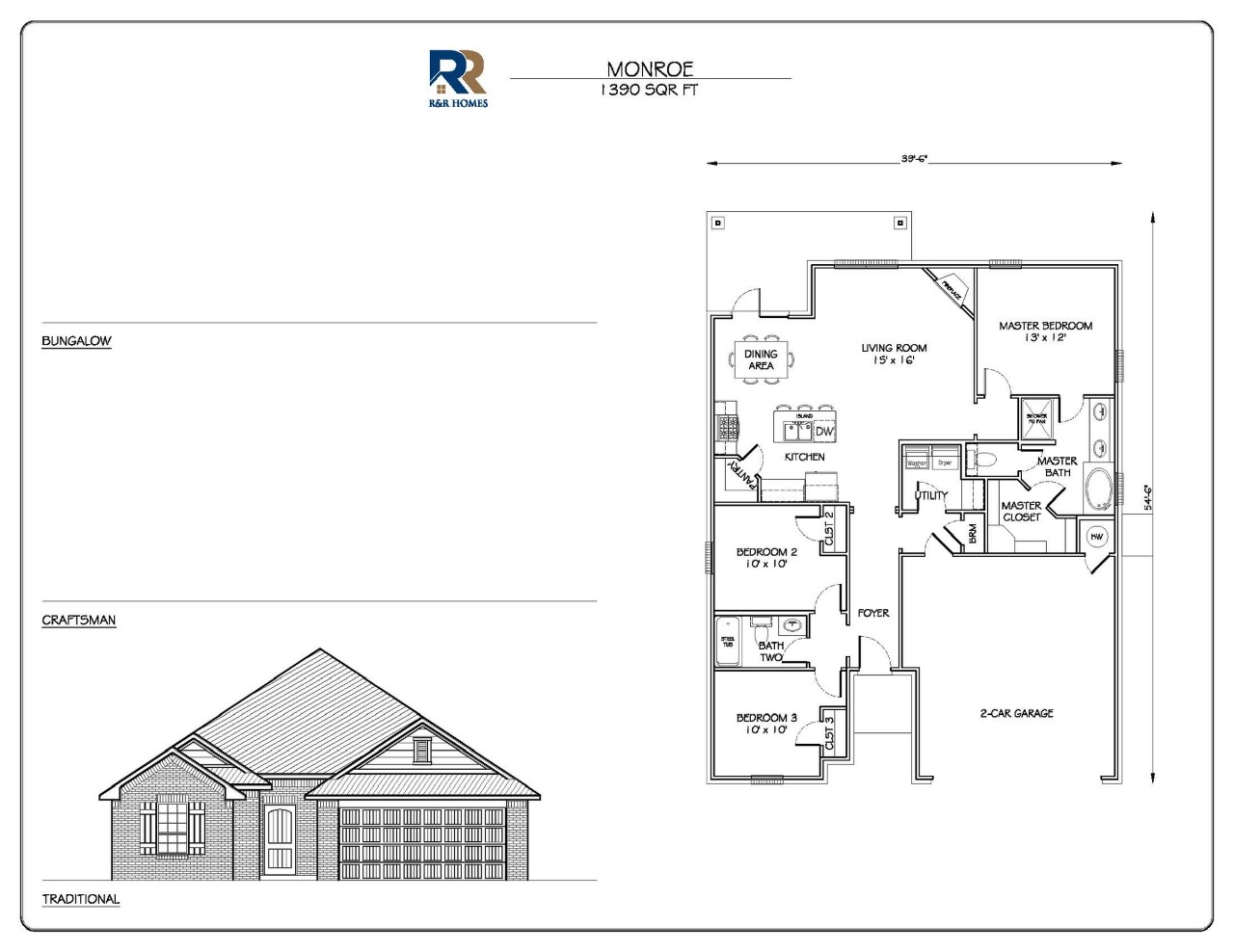Monroe
Monroe
- Bedrooms: 3
- Baths: 2
- SQ FT: 1,390
- Stories: 1
- Garage: 2-Car
Floor Plan Description
Initial approach will leave you excited and anticipating the inside of this stunning home in the desirable Mustang schools! As you open the door you are greeted by a beautiful tiled entry w/custom light fixture! You immediately enter into the open concept living room w/cozy carpet, ceiling fan, lovely stoned fireplace w/mantle featuring storage & shelves on both sides! Keep on eye on all of the activities from the open concept kitchen featuring large center island w/sink, custom cabinetry, subway tile backsplash, granite counter tops, built in gas range stove, microwave & beautifully lit attached dining! Large pantry & laundry access are close by! Master retreat is separated from the other beds & is ordained w/comfort! Master bath features vanity, jacuzzi tub, throne room & a HUGE master closet! Guest beds each feature walk-in closets! Guest bath w/vanity, large mirror, tiled tub/shower combo & over throne storage! Enjoy the outdoors w/large covered patio!
Available in these Communities
- Kingsridge
- Wyndemere
Real Talk With Our Customers
Call Us
Our Address
Message Us
Questions? Get in touch with the R&R Homes team using the contact form below.

