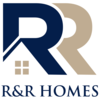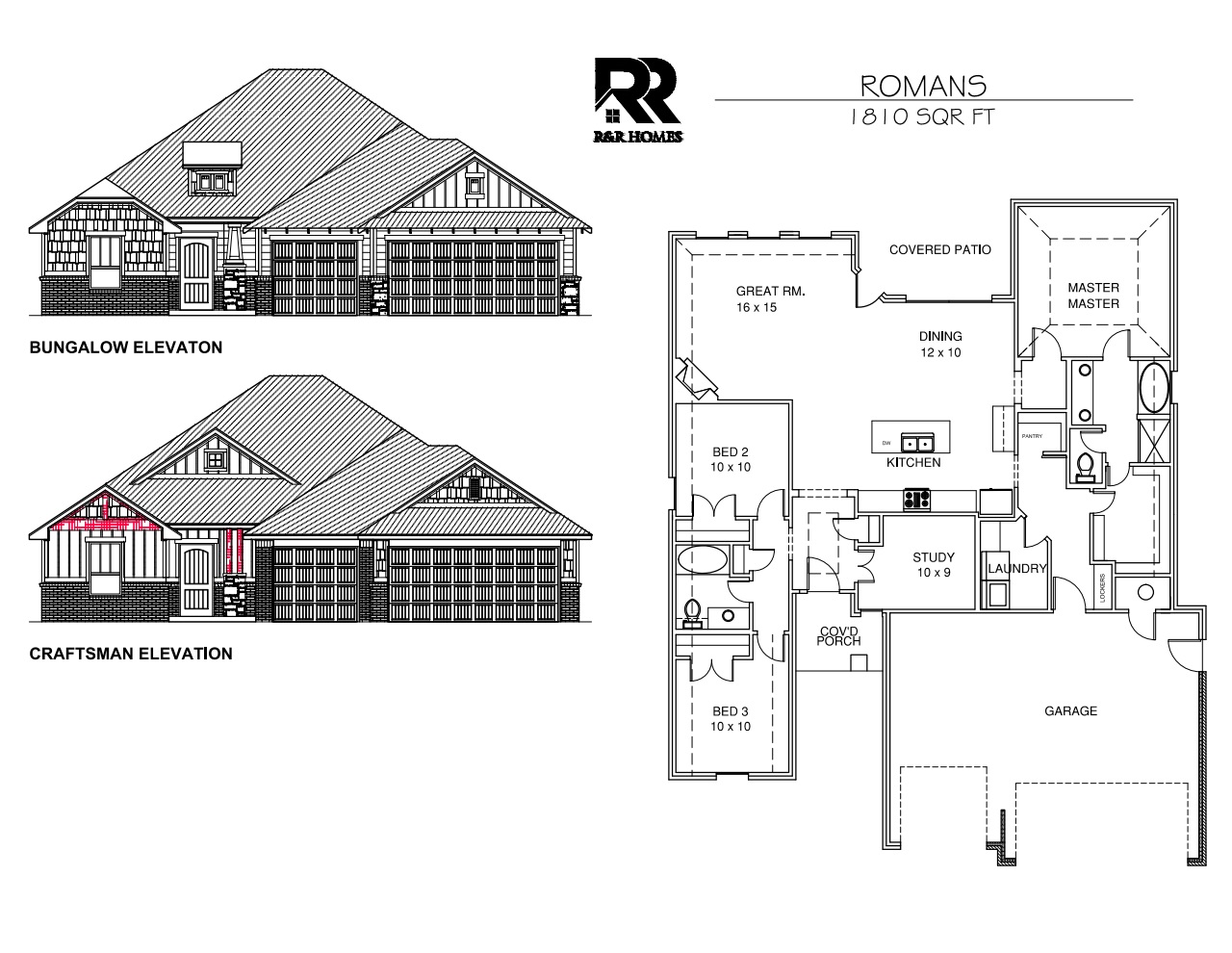Romans
Romans
- Bedrooms: 3 / 4
- Baths: 2 / 2.5 / 3
- SQ FT: 1,810 / 2,070 / 2,535
- Stories: 1
- Garage: 3-Car
Floor Plan Description
When you first approach this breathtaking design you will be so excited to see what awaits inside! Upon entrance you are greeted with a dedicated entry that leads into a connected grand living, kitchen and dining area that features plenty of space and an abundance of design options! Take a turn off of the entry into the large study that can be used as a 4th bedroom with closet! Large living room opens up to an immaculate Kitchen with island, pantry and room to entertain! Keep an eye on all of the activities from the large and open dining area! Guest beds boast walk-in or step-in closets! Laundry is centrally located with for your convenience! Master retreat w/dual vanities, shower, soaking jetted tub & private powder room along with HUGE master closet! Enjoy the outdoors with a large covered back patio!
Available in these Communities
- Edgewater
- Hidden Creek
- Mar-A-Lago
- Nichols Creek
- Oakmont
- Wyndemere
Real Talk With Our Customers
Call Us
Our Address
Message Us
Questions? Get in touch with the R&R Homes team using the contact form below.


